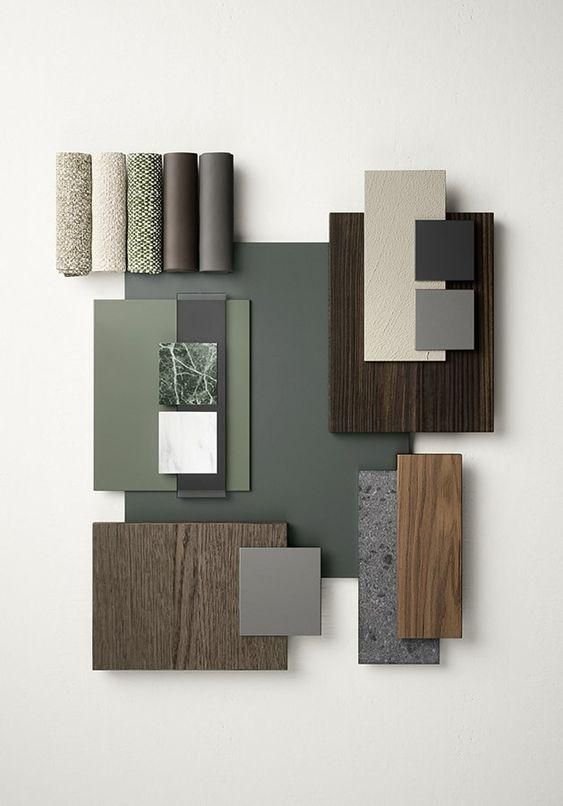-

Free Consultation
Initial meetings with the client to understand project goals, needs, and constraints.
Site analysis, if applicable, to assess the location and context of the project.
Preliminary budget and project timeline discussions.
-

Concept Designs
Development of initial design concepts that address the client's requirements and vision.
Creation of sketches, diagrams, and simple models to explore design ideas.
Review and refinement of these concepts with the client to arrive at a preferred design direction.
-

3D Model
Further development of the chosen design concept, including detailed floor plan drawings and development of 3D design.
Presentation to client of 3D BimX Model for review
-

Architectural Plans
Creation of comprehensive drawings for town planning presentation including architectural plans, elevations, sections, and compliance tables.
Preparation of documents necessary for regulatory approvals and permitting with either Council (DA) of Private Certifiers (CDC) pre-approval
-

Construction Documentation /Interior Design
Production of comprehensive construction documents, including detailed architectural plans, elevations, sections, and specifications.
Coordination with other design disciplines, such as structural and MEP (mechanical, electrical, plumbing) engineers, Compliance with Australian Building Code and Australian Standards and Private Certifiers requirements.
-

Tendering / Construction Phase
Assisting the client with the contractor selection process, which may involve issuing requests for proposals and reviewing bids.
Providing clarification and answering questions from potential contractors.
Overseeing the construction phase to ensure the project is built according to the design.
Site visits and inspections to monitor progress, quality, and adherence to specifications.
Resolving any design-related issues or changes that may arise during construction.
Final inspections and quality checks to ensure the project meets the design intent and quality standards.
