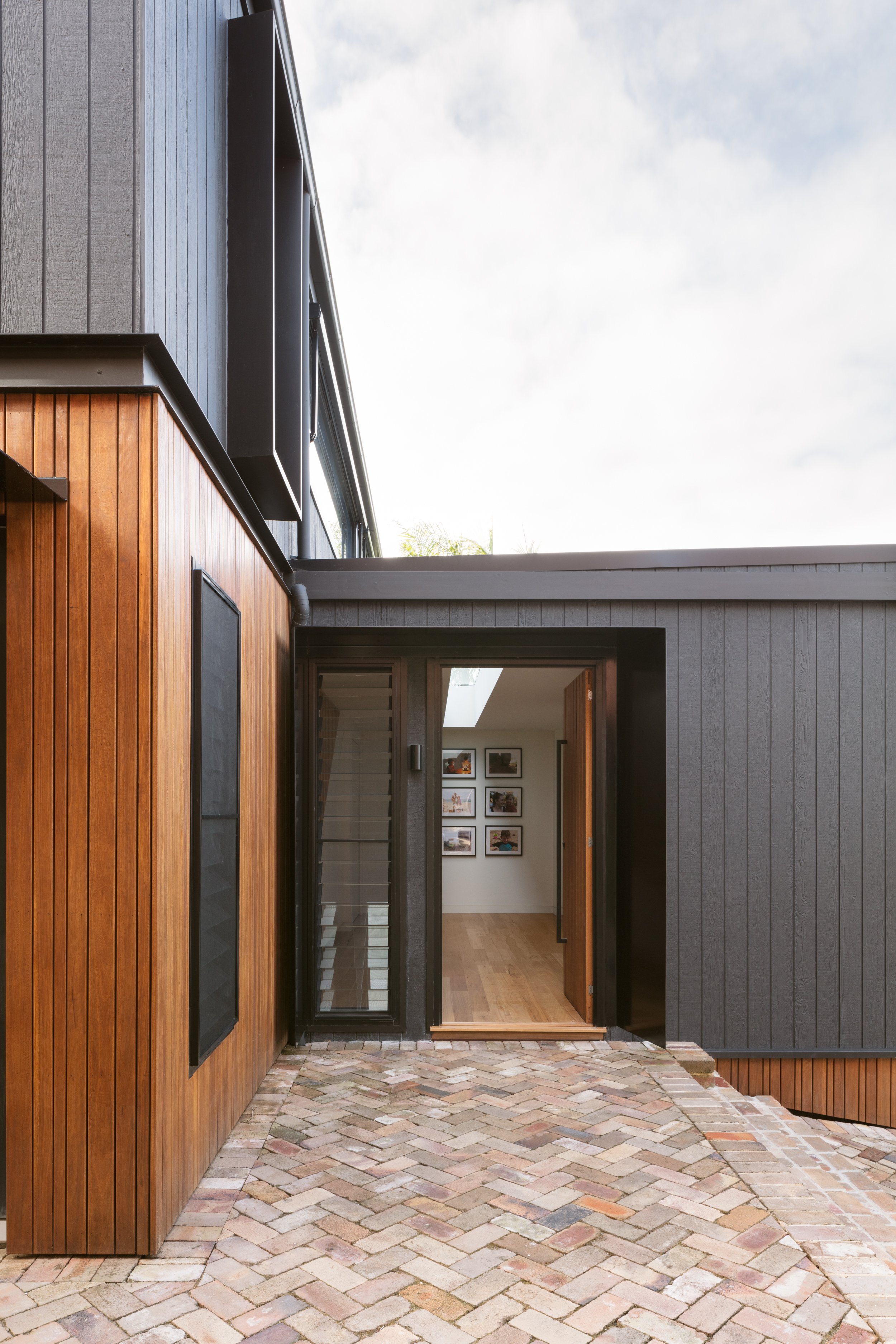Dee Why I
Architecture I Just Architects
Builder I Darren Shield Constructions
CDC/ Alterations and Additions
Site Size: 568 Sqm
Sqm Built : 262 Sqm
Year : 2018
The home built on the surrounding hills of Dee Why features the iconic barn shape with a gabled roof, which provides a spacious interior and a distinctive silhouette visible from the street. The original hose is located lower and near the street and the stairs were able to connect the two structures while breaching the difference of level between the bedrooms and the living area at the top. A metal corrugated steel roof, adds a modern touch and is durable and low-maintenance. Large, strategically placed windows and sliding glass doors provide ample natural light and a strong connection between the interior and the outdoors, and provide a great view to the ocean on the horizon.














