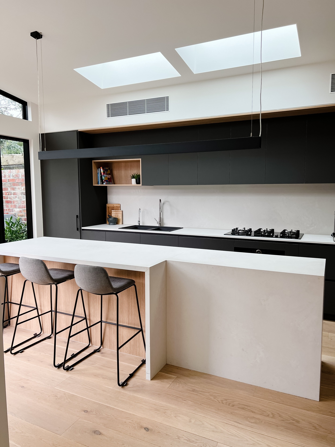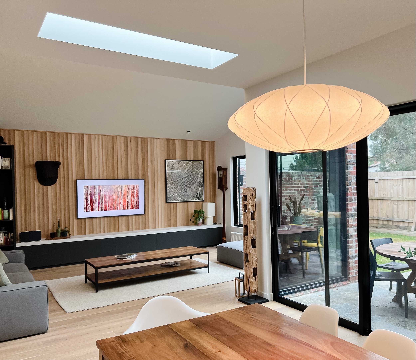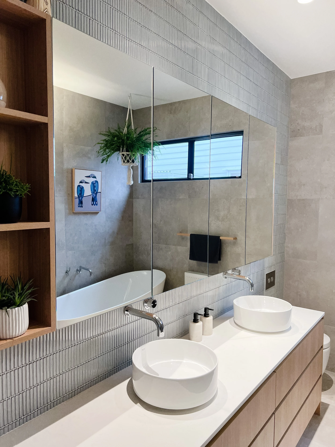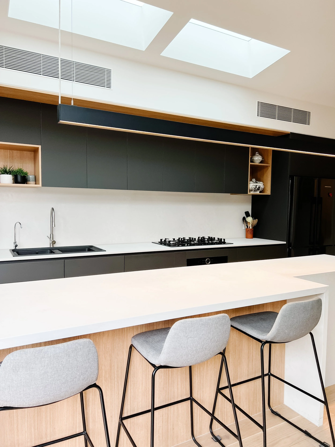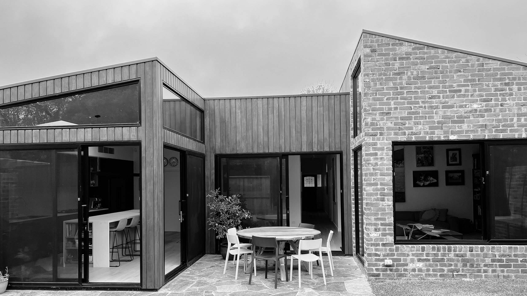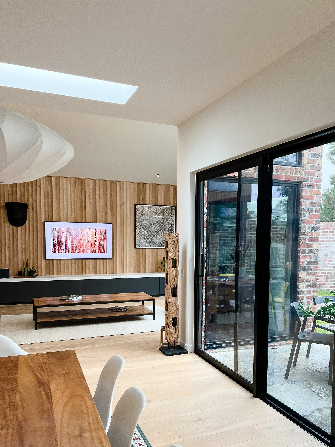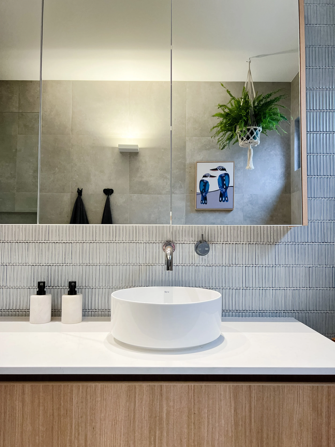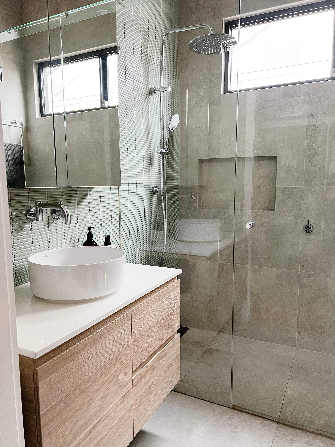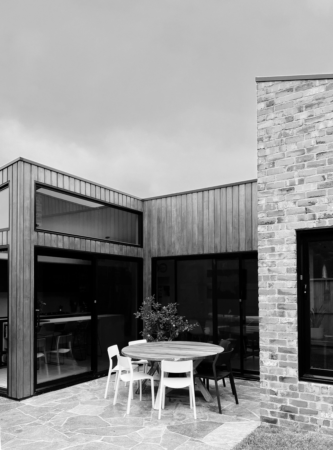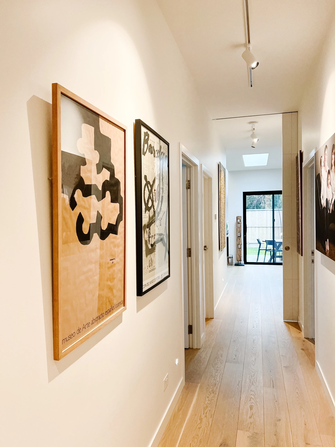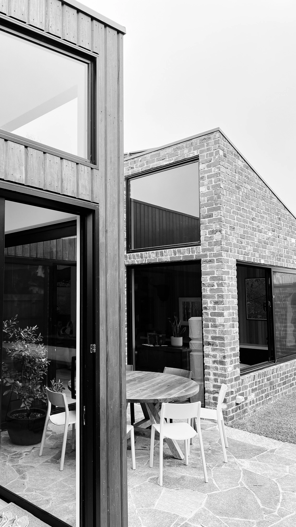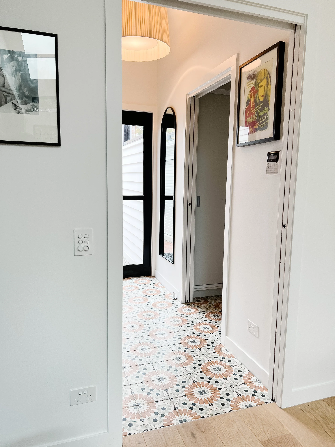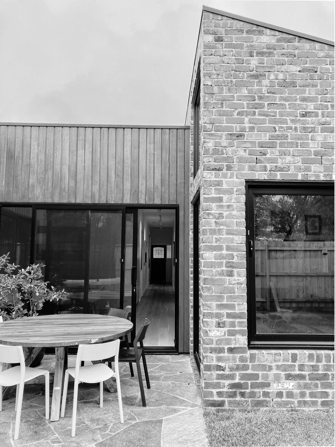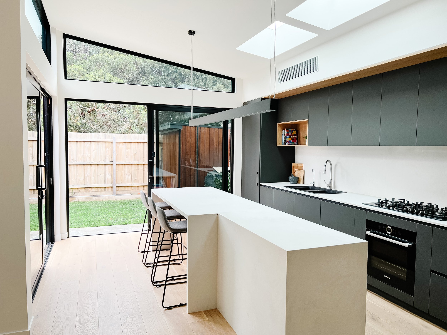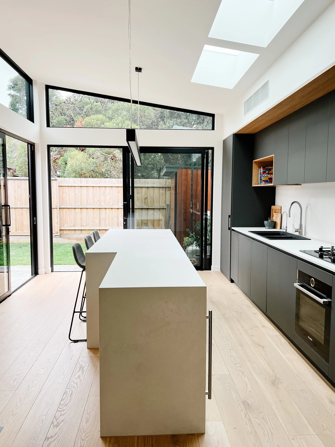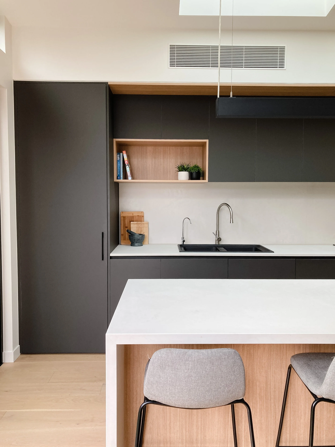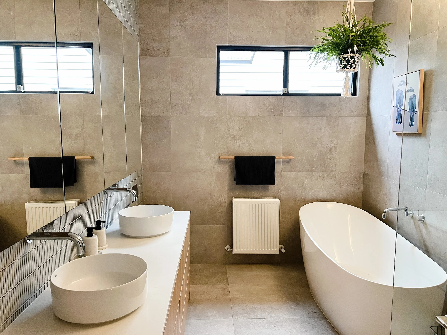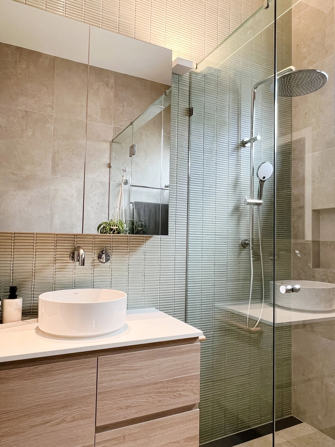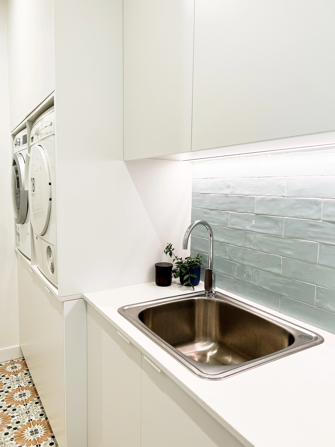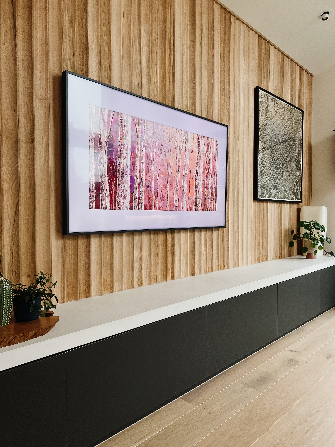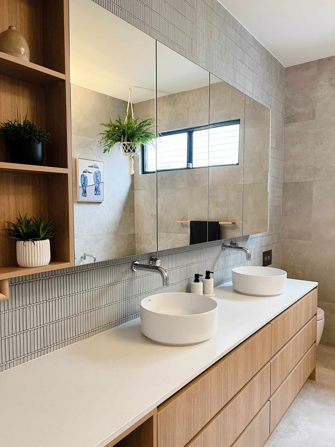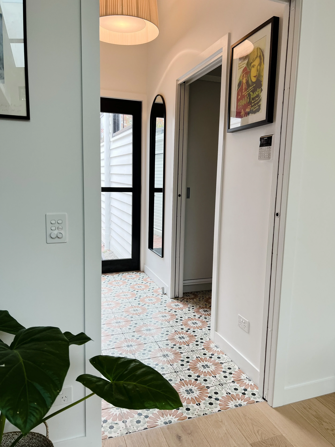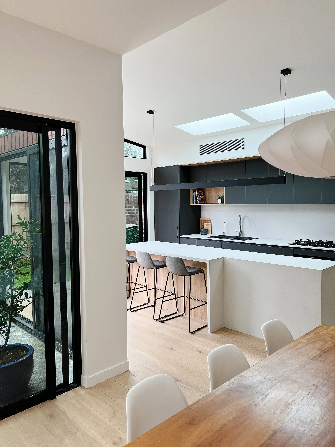Barcino Home Melbourne
Architect I Just Architects
Interiors I Just Architects
Builder I Black Door
Development Application
Site Size: 351 Sqm
Sqm Built: 190 Sqm
Year: 2020
This home built in the suburb of West Footscray - Melbourne has a traditional front facade and a modern rear creating a striking architectural contrast while offering the convenience of contemporary living. The traditional front facade maintain a sense of symmetry, with evenly placed windows and a formal, balanced appearance from the street. The rear of the house contrasts with the traditional front, showcasing a sleek and contemporary architectural design emphasises large windows, sliding glass doors, or floor-to-ceiling glazing and maximise natural light and provide a strong connection to the outdoor spaces.


